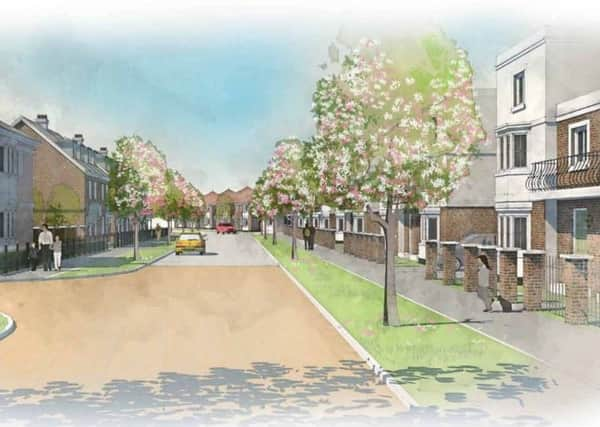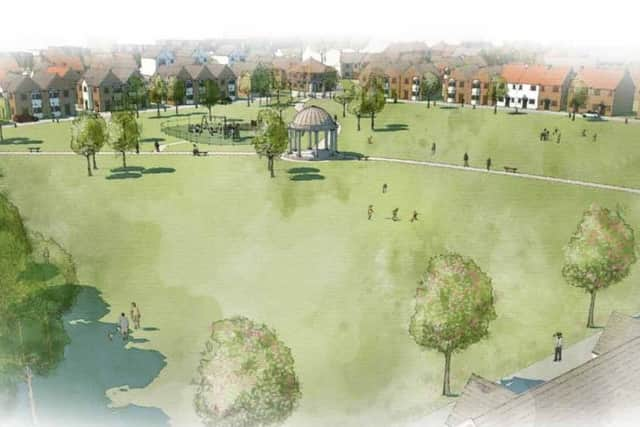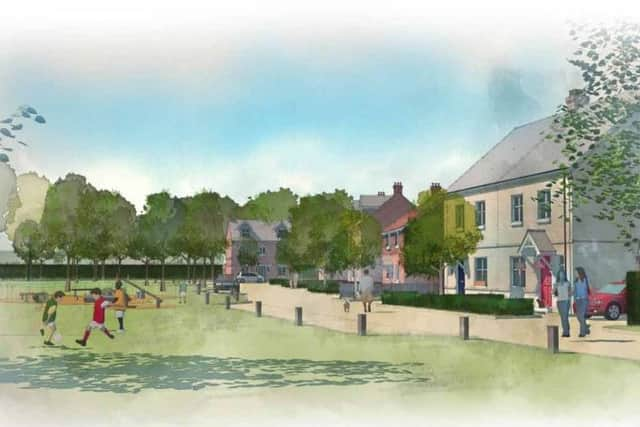Hassocks has its say on 500-home development


Gleeson Strategic Land wants planning permission for land north of Clayton Mills off Ockley Lane.
The developer has submitted an outline application for 500 homes, land for a two-form entry primary school and community building as well as open space.
Advertisement
Hide AdAdvertisement
Hide AdThe site is included in the local plan, which was adopted by Mid Sussex District Council last year.


Development ‘will be a disaster’
A number of objections have been received from Hassocks residents.
One suggested the village had already been asked to take a ‘ridiculous amount’ of new housing, adding: “Leave Hassocks alone now, we have had more than our share of new housing.”
Another objector described the proposed development as a ‘carbuncle’ and raised concerns about the impact on infrastructure and housebuilding in the gap between Hassocks and Burgess Hill.


Advertisement
Hide AdAdvertisement
Hide AdOthers thought the development would be a ‘disaster’, impact on road safety, and increase the pressure on schools, doctors’ surgeries and roads.
One objection read: “This development must not happen as Hassocks, Burgess Hill and Haywards Heath will become one sprawling concrete jungle.”
Hassocks Parish Council has objected to the application due to concerns about pedestrian and vehicle access, land ownership, road infrastructure throughout the village, the need for speed restrictions, the locations of the school and community building, the anticipated landscape and visual effects and the proposed number of three-storey properties.
Site ‘well located’
Around a third of the site would be dedicated to public open space including sports pitches, play areas and areas of natural green space.
Advertisement
Hide AdAdvertisement
Hide AdA new park would be located in the central part of the site, with play area and natura play created by earth modelling and natural play equipment.
The park would also have areas for casual play and seating/picnic benches.
A total of 150 units, equating to 30 per cent of the units, would be for affordable housing.
In total there would 38 one-bed apartments, 55 two-bed apartments, 142 two-bedroom homes, 174 three-bed dwellings and 91 four-bedroom houses.
Advertisement
Hide AdAdvertisement
Hide AdThe application concludes: “The site lies adjacent to the existing built up area with existing residential development to the north, west and east of the site. It is well located on main routes into the town, to existing facilities and services, and will deliver a logical and sustainable extension to the built up area of Hassocks.
“It has been shown that the layout responds to the constraints and opportunities for the site. This response has been delivered with a strong vision and will reinforce the character of Hassocks and the wider area and aims to raise the quality of built form and design in the local area.”
Related stories: New 500 home development allocated for Hassocks
To view the application visit https://pa.midsussex.gov.uk/online-applications using code DM/18/4979.