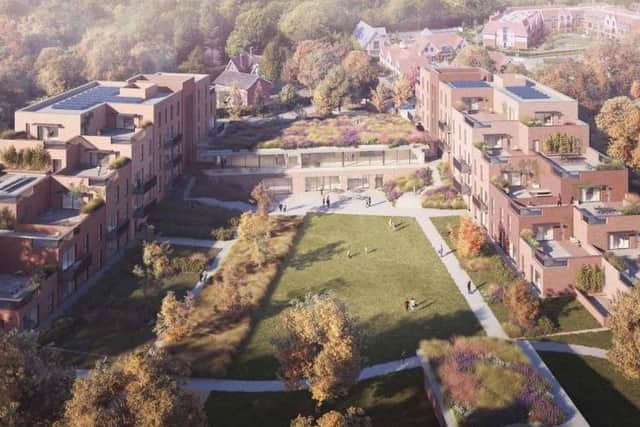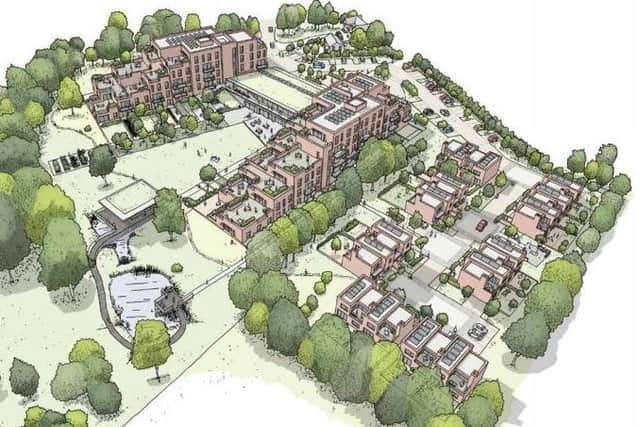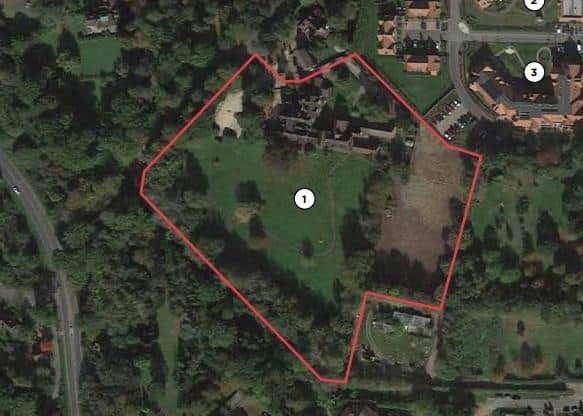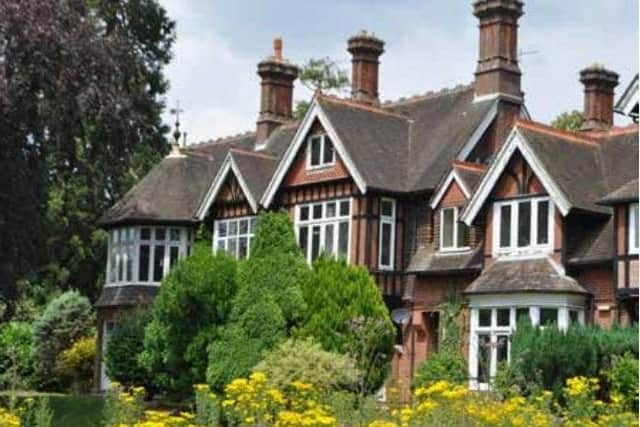New Haywards Heath retirement village planned
and live on Freeview channel 276
Plans for a new retirement village in Haywards Heath have been submitted.
Eden Retirement Living wants to knock down Downlands Park Care Home off Bolnore Farm Lane and replace it with a ‘continuing care retirement community’.
Advertisement
Hide AdAdvertisement
Hide AdThis would consist of 70 extra care apartments with a community hub, guest suite and staff facilities together with 15 extra care cottages.


A planning application has been submitted to Mid Sussex District Council.
It says: “A range of internal and external communal facilities will be created for the benefit of the residents of the proposed village and local residents, made available through an age exclusive membership.”
The site is surrounded by similar facilities with Hurst Place, Goldbridge Care Home, Ashton House Nursing Home and Age UK’s health centre all nearby.
Advertisement
Hide AdAdvertisement
Hide AdThe northern portion of the Downlands Park site is occupied by an existing building, several small outbuildings, and associated hard-standing and car parking to the north west.


The original building dates back to 1876 as a single house named Parkfield. In 1893 it was converted into a preparatory school, until the 1980s when it was converted into a nursing home.
A series of additions were made during the late 19th century and then more recent single-storey extensions to the eastern end of the building as well as the entrance elevation to the north.
An initial proposal was developed to retain and convert the existing building with some new built elements to rationalise the ‘convoluted internal arrangement’.
Advertisement
Hide AdAdvertisement
Hide AdBut following detailed survey work and analysis a new purpose-built development proposal has been put forward instead for extra care housing.


The proposals retain the site entrance with the main building arranged in three adjoining blocks.
A communal hub and main reception would be flanked by the two residential wing buildings accommodating the 70 apartments.
To the east of the site would be the 15 cottages, set apart from the main building by a line of existing mature trees.
Advertisement
Hide AdAdvertisement
Hide AdThe cottages are connected to the main building & community hub by a number of pathways which circulate around the site and give access to the landscaped grounds.


There would be an undercroft car park and a pavilion to accommodate extra community facilities.
The hub building will offer a range of leisure and wellbeing facilities, such as a pool, fitness suite and multi purpose room as well as a lounge, cinema room and bistro.
Eden proposes an age exclusive membership scheme for older people living in the wider community to access the leisure and hospitality services at the development; the ‘Downlands Park Community Club’.
Advertisement
Hide AdAdvertisement
Hide AdMeanwhile the pavilion would host a variety of social activities and be available to external interest groups and functioning as an ‘intergenerational presence’ within the development.
To comment on the plans visit www.midsussex.gov.uk/planning using code DM/20/4159.