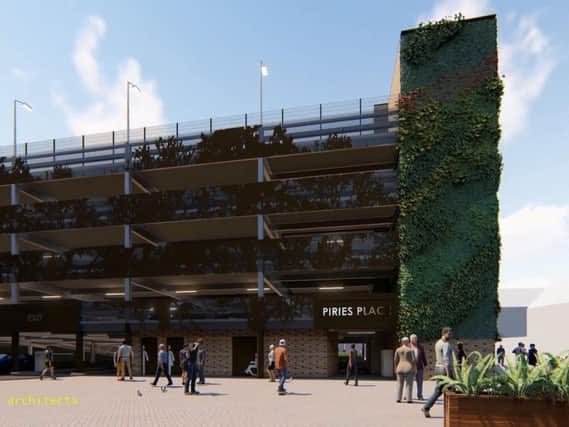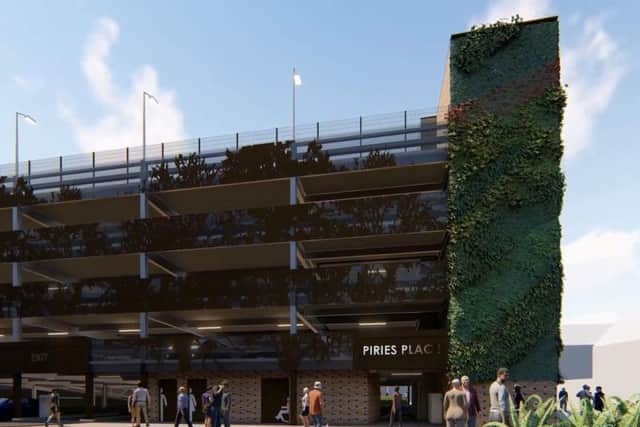Virtual tour inside Piries Place development


As works continue on two schemes at the popular town centre square architects behind designs for part of the redevelopment have issued a special virtual tour showcasing what the area is expected to look like when completed next year.
HNW Architects, as part of the design team lead by Kier Construction Southern, are the designer behind Horsham District Council's new £8m car park.
Advertisement
Hide AdAdvertisement
Hide AdThe firm has created a 3D virtual tour of the site with residents able to immerse themselves in what the scheme may look like as they are taken on a special journey around the development and the new car park.


The current 330 space building is set to be demolished and replaced with a new four-storey 516 space facility offering wider parking spaces to those visiting the area.
Alongside the scheme builders are currently carrying out multi-million-pound works on the shopping quarter with many of the old shops already knocked down and being replaced with new structures.
A new 92-bed Premier Inn hotel will be created along with a three-screen Everyman cinema, several shops and retail units.
Advertisement
Hide AdAdvertisement
Hide AdRelated stories: Piries Place car park shuts as works begin Latest on £35m Piries Place developmentStarbucks set for Horsham return?Piries Place plans(Above video by HNW Architects which can also be viewed here https://youtu.be/LszZMOwGWQw)