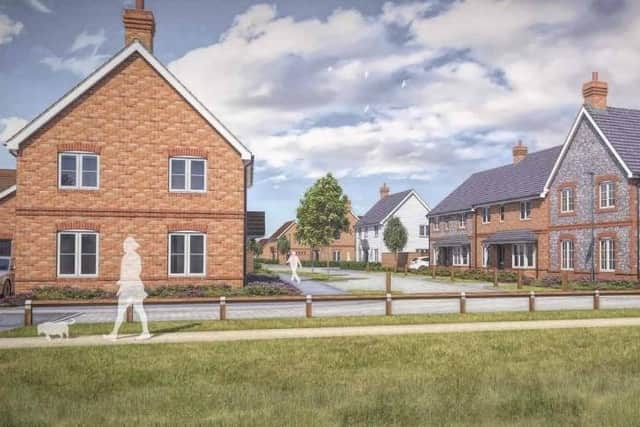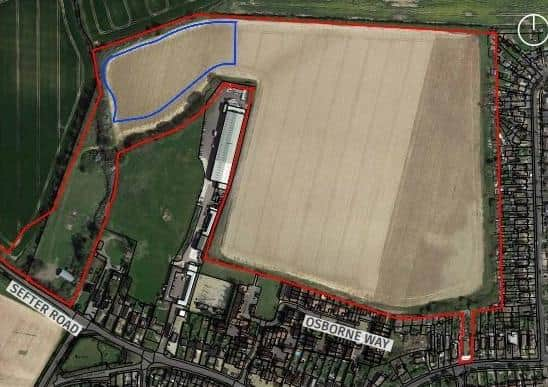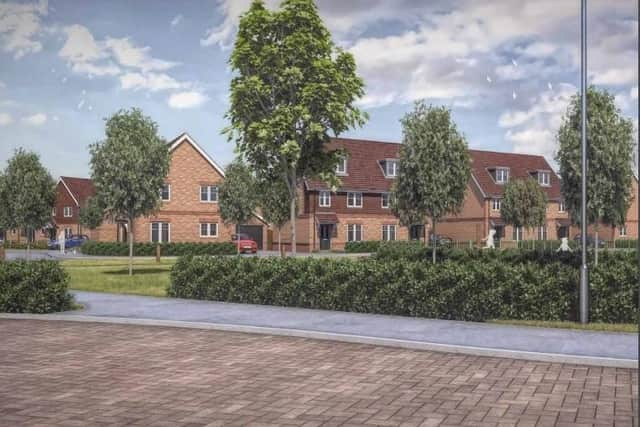Details for 250 new Pagham homes submitted for third time
and live on Freeview channel 276
An outline application for up to 280 homes, replacement scout hut, land for an ambulance community response post facility and land for either a primary school or care home was approved on land north of Sefter Road back in November 2018 by Arun District Council.
Taylor Wimpey’s first reserved matters application, which sets out the detailed layout and design of development, was refused by council officers in June 2020.
Advertisement
Hide AdAdvertisement
Hide AdOfficers argued the plans failed to provide land for a school or care home with residential development covering this area alongside issues with the clustering of affordable units, the road layout, character areas, cycleway links, parking provision, elevations of the block of flats, lack of arboricultural information and insufficient soft landscaping in the some of the more central parts of the site.


A revised application was submitted in March this year, but has yet to be determined by the council, with several amendments submitted in the process.
Now the developer has submitted a third reserved matters application, which it says is consistent with the revisions made to the second set of plans.
It says the area for a potential school or care home has been excluded to ensure there is flexibility to deliver a school should it not come forward at the preferred site.
Advertisement
Hide AdAdvertisement
Hide AdA further separate reserved matters application would be submitted when there is greater certainty about the location of the school.


The application concludes: “Overall the design and layout of the development responds directly to the unique constraints and opportunities of the site to create a development that responds to the character of the village, but is distinctive in terms of form, architecture and landscape design.
“The design is founded on established best practice principles, which meet local policy, adopted guidance, the approved outline planning permission and the submitted Ddsign code.
“Provision has been made to facilitate the school should this be required with the proposed design of roads, landscaping and housing, with other facilities such a new scout hut, ambulance community response post, play areas and SANG to be delivered as part of the development.
Advertisement
Hide AdAdvertisement
Hide Ad“The development ties in and creates connections with existing and emerging development, and takes heed of the wider infrastructure upgrades in the immediate area. The development also proposes to enhance ecology and water management within the site through the on-site engineering and landscape works.


“Overall the design provides a significant number of benefits, and accords with local planning policy in a sustainable location. It has responded to dialogue with key stakeholders and evolved into a development that should be put forward for approval.”
To comment visit www.arun.gov.uk/weekly-lists using code P/127/21/RES.